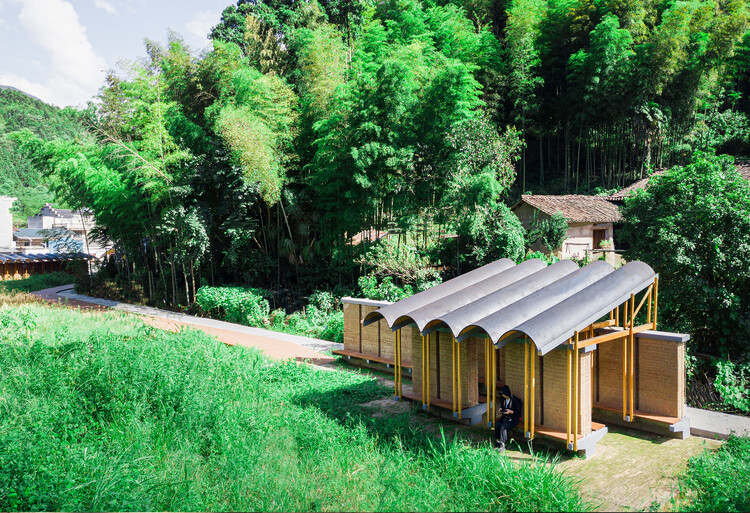





Text description provided by the architects. A wall prototype seeks a balance between structure and form, creating a resting space beneath a cantilevered roof. Each unit is a small pavilion. The village is home to old rammed earth houses and aging craftsmen. Bamboo is abundant in the area, and bamboo factories are a local industry. Concrete, wooden formwork, and steel are readily available and sustainable materials. The design prioritizes materials, creating a symbiotic dance of diverse materials. Concrete piers lift the rammed earth walls, which in turn lift the bamboo beams and columns. The bamboo, concrete beams, and steel poles stabilize the earth walls, and then lift the steel beams and wooden arches. The arched crown cantilevers outward, creating a delicate balance. Each component is a structural element, providing appropriate force and form. The heaviness of concrete, the thickness of rammed earth, the lightness of bamboo, the fineness of steel, and the thinness and bulk of wood create visual tension through their interplay.



